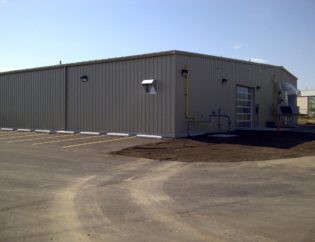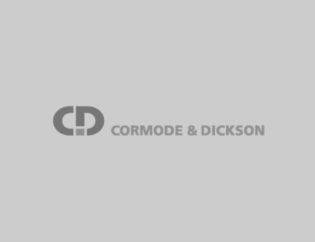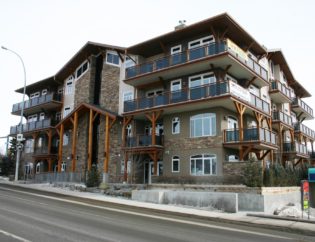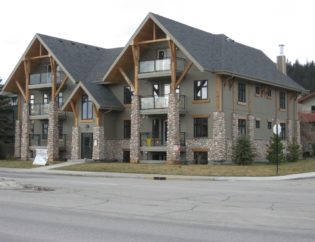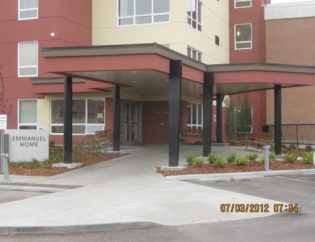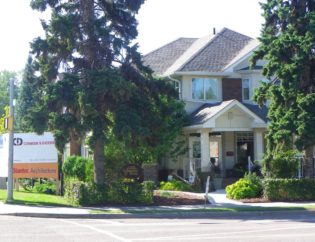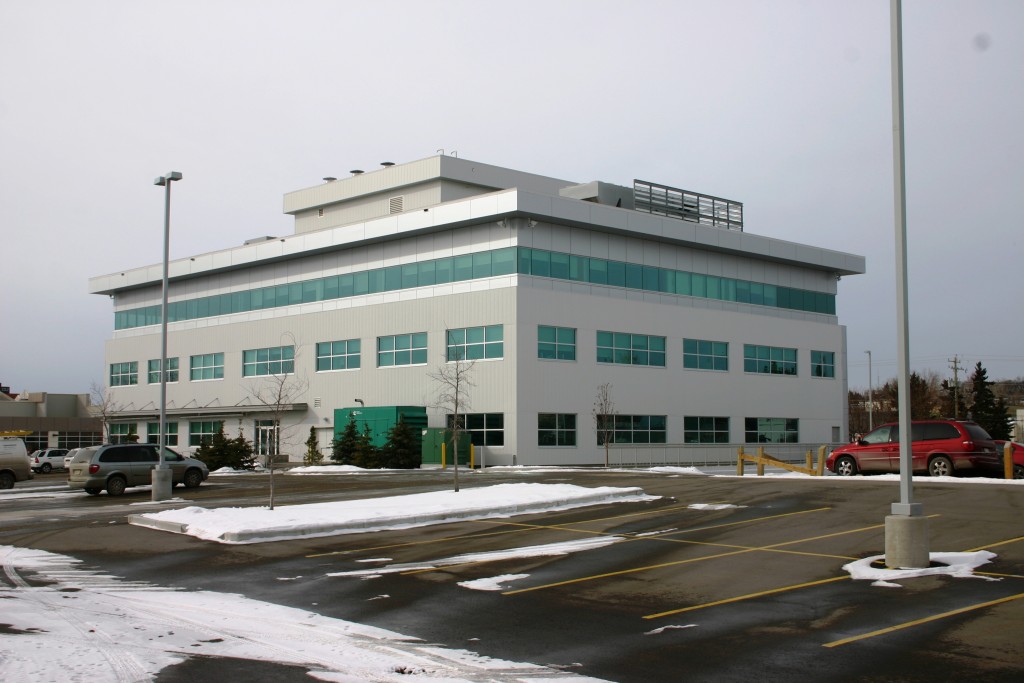
Commercial and Institutional Buildings
April 5, 2019
–
Southern Alberta Eye Center

Specifications
This project is a 4,198 square meter 3-storey office/medical building complete with a one level parkade below grade. It consists of concrete foundation and core walls, a steel structure, concrete floor topping and wind bearing exterior steel stud envelope. It is finished with steel and composite siding.
Project Class :
Commercial and Institutional Buildings
Client :
Southern Alberta Eye Centre
Municipality :
Calgary
Province :
AB
Address :
5340 - 1st Street S.W.
Category :
Office Buildings
